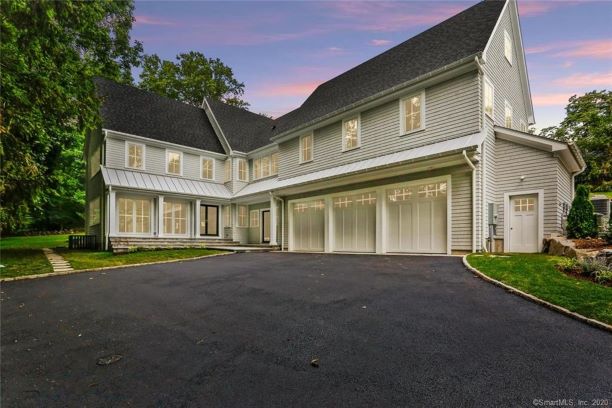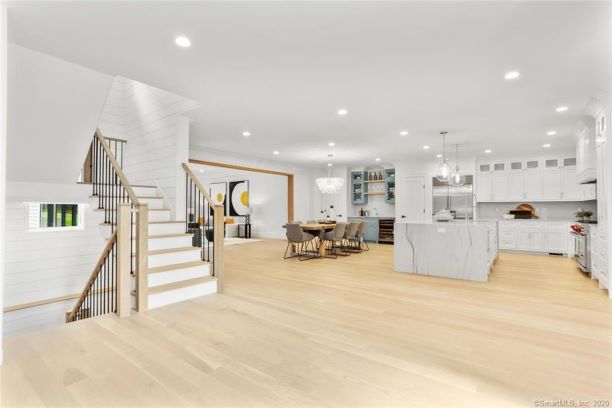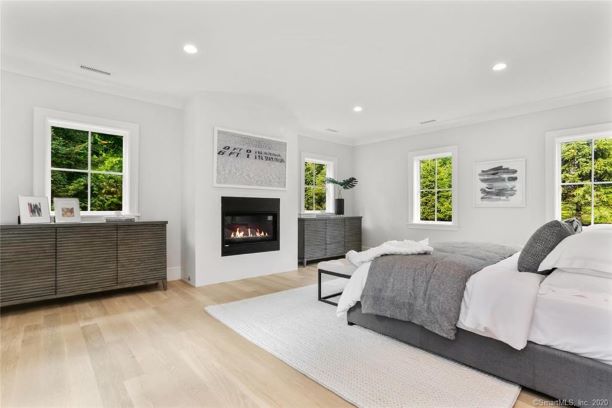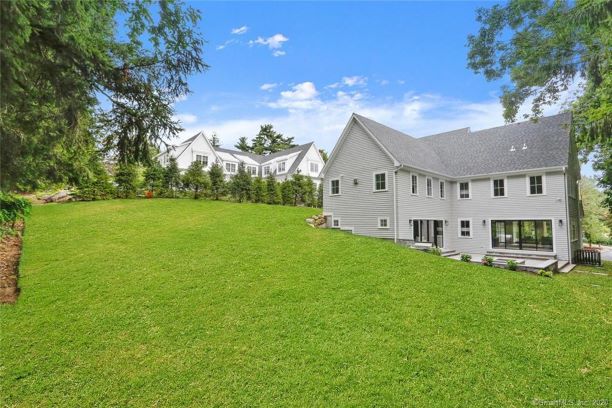Location, location, location! Spectacular New Construction in one of Darien’s most desired neighborhoods!

Private cul-de-sac street. This gorgeous & elegant new home designed by “PB Architects” offers a 3 car garage and 5,388 sq.ft. of living space with modern custom finishes and high quality craftsmanship.

Beautifully laid out, open floor plan. First floor includes chef’s kitchen with Wolf and Subzero appliances. An oversized island opens into expansive sun filled large family room with fireplace, living room with large floor to ceiling windows and dining room.

Second level’s luxurious Master suite with has spa like bath & walk in closet, 4 more spacious bedrooms and 3 baths with beautiful tile and invisible drains. Huge unfinished third floor with potential for office and playroom. Finished lower level is set for your imagination.

Private backyard with large BlueStone patio, fire-pit, and 42″ built in Gas Grill is perfect for entertaining. Enjoy this walk to town location and easy less than 60 minute NYC commute!
Interior Features: Audio System, Cable – Pre-wired, Open Floor Plan, Security System
Exterior Features: Grill, Gutters, Lighting, Patio, Porch, Underground Sprinkler, Underground Utilities
Total Rooms: 11
Bedrooms: 5
Baths: 4 Full, 1 Partial
Square Footage: 5,388
Style: Colonial
Lot Size: 0.63 Acres
To view this listing in more detail please click here
Contact: Viktar Shemiako | 203.524.2099 | v.shemiako@higginsgroup.com


